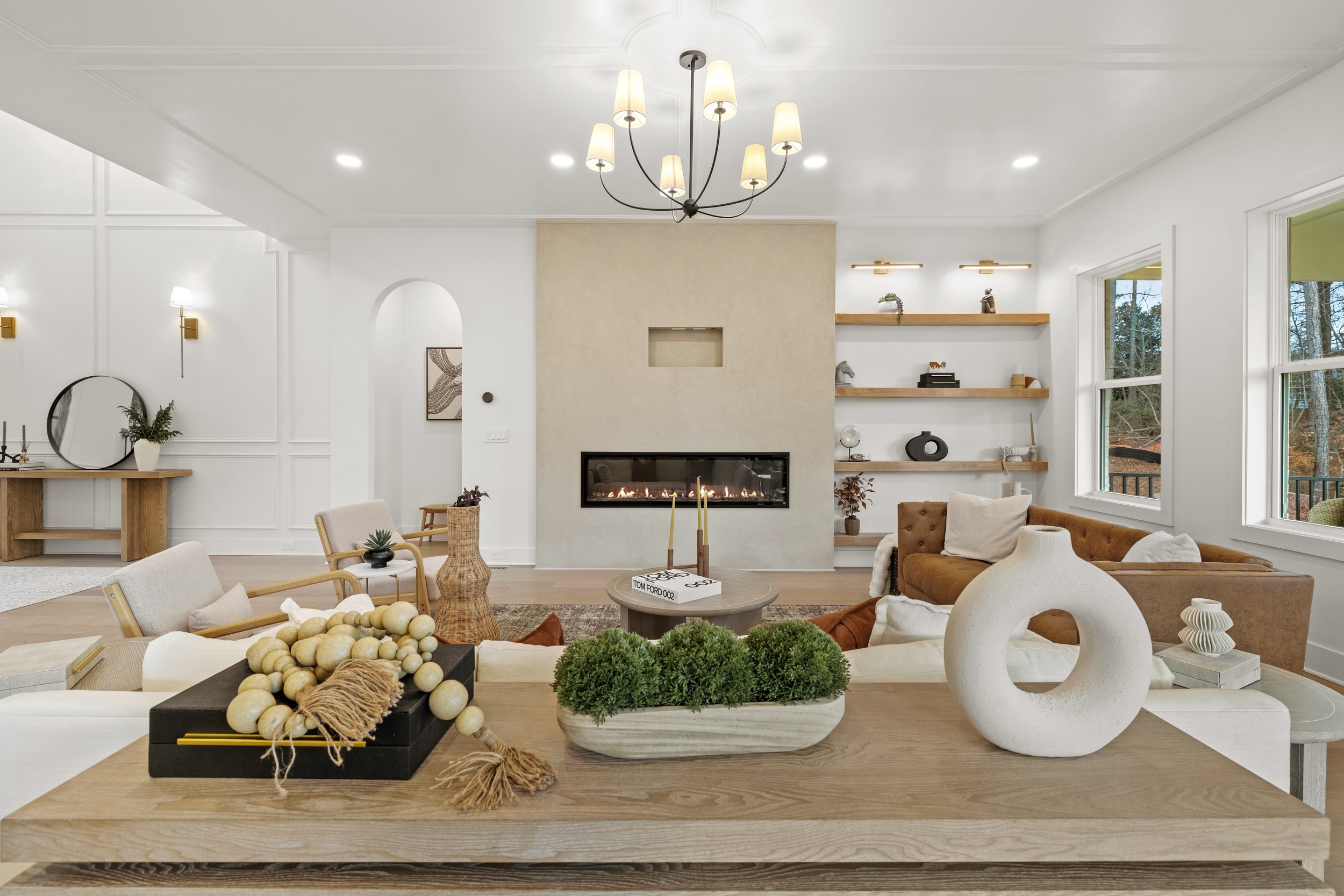CRAFTED WITH PURPOSE.
DESIGNED FOR LIVING.
The Retreat at Abbotts is a limited enclave of two exceptional luxury homes in the heart of Johns Creek. Brought to you exclusively by SERHANT., each residence offers its own distinct floor plan, personality, and story. Thoughtfully designed with soaring ceilings, spa-inspired retreats, and modern innovations, these homes balance timeless architecture with intentional living. Located in a community recently ranked the #1 Best Place to Live in the U.S. by U.S. News & World Report and Architectural Digest, The Retreat at Abbotts represents the rare intersection of design, lifestyle, and location without compromise.
PROPERTY TOUR OF RESIDENCE 5160
WHERE LUXURY MEETS HOME
A modern retreat in the heart of Johns Creek, where everything from your morning coffee to your evening unwind feels more elevated and special.
INQUIRE NOW
JOHNS CREEK
Set in the heart of Johns Creek, this location offers the perfect mix of peaceful suburban living and everyday convenience. Recently ranked the #1 Best Place to Live in the U.S. by U.S. News & World Report and consistently recognized as Georgia’s top suburb by Niche, Johns Creek combines small-town charm with world-class amenities. Just minutes from Avalon, Downtown Alpharetta, and The Forum, you’ll enjoy premier shopping, dining, and entertainment—all while being surrounded by top-rated schools and a strong sense of community.
-
5150 - 5160 Abbotts Bridge Rd
-
Pampas Steakhouse
Mavericks Cantina
RosaMia Ristorante Italiano
Sugo
-
Kismet Lounge
Altobeli's Restaurant and Piano Bar
Stone's Cuisine and Cocktails
-
Hansel & Gretel Bakery Cafe JC
Vincent Bakery Cafe
Patio Cafe & Bakery
C'est La Vie Bakery & Cafe
-
Publix Super Market at Abbotts Village Creek
H Mart Johns Creek
ALDI
Culture Foods Market
Costco
-
Life Time
Anytime Fitness
Workout Anytime Alpharetta
Dynamo Swim Club
-
Abbotts Hill Elementary School
Rating: 9/10
Taylor Road Middle School
Rating: 8/10
Chattahoochee High School
Rating: 10/10
-
Woodward Academy
Fulton Science Academy
Notre Dame Academy
EXCLUSIVE SALES & MARKETING BY
SERHANT. LLC is the first real estate company launched and designed for the marketplace of tomorrow. We grew from the #1 ranked sales team in New York City into a full-service firm that is revolutionizing the traditional real estate model. At SERHANT., we do things differently. Our in-house production and branding teams — SERHANT. Studios and ID Lab — develop disruptive content that engages the market by exploring new creative frontiers and redefining pathways to connect. Our tech-powered innovation platform, SERHANT. ADX, gives our listings unparalleled exposure by reaching more buyers than anyone else.
Our agents are driven to succeed, understanding of client needs, and trained to balance established sales strategies and techniques with innovative thinking. We understand that it’s more important than ever to help our clients and partners adapt to behavioral and market changes being driven by generational shifts and technological advances in society, and by combining traditional brokerage services with innovative production and marketing capabilities, we know how to do that better than anyone else.




