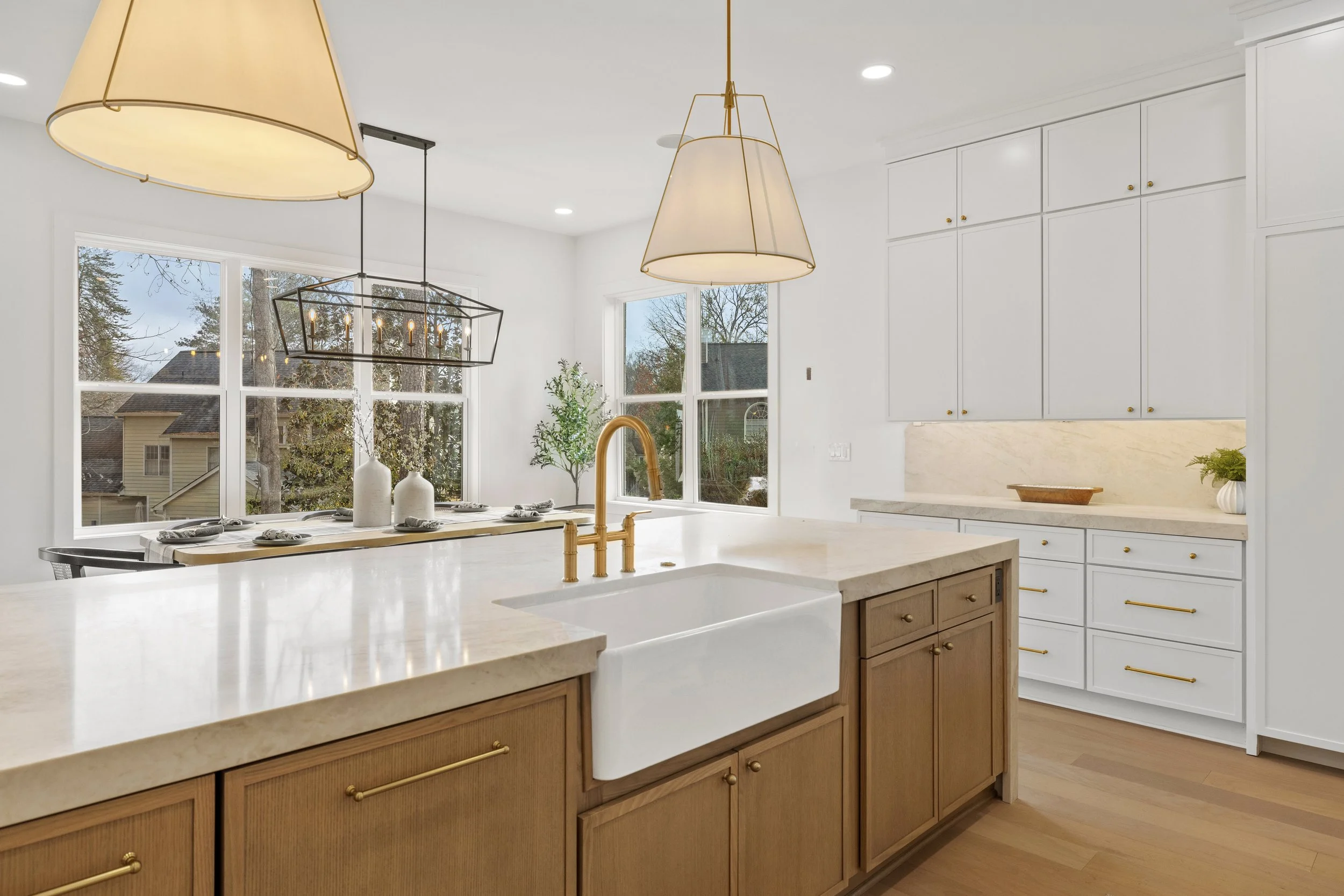RESIDENCE 5160

WHERE LUXURY MEETS HOME
Step through arched entryways into a Johns Creek luxury home designed to soothe and inspire, where oak cabinetry, sunlit rooms, and engineered hardwoods create an elevated feel. The foyer’s trim-wrapped walls lead into inviting living spaces with designer lighting and expansive windows that invite natural light while maintaining quiet privacy. More than a home, this retreat is crafted for you to simply live, gather, and breathe.
5 Bedrooms
5 Full Bathrooms | 2 Powder Bathrooms
4,573 Interior SF & 1,760 Unfinished Basement SF
6,333 Total SF
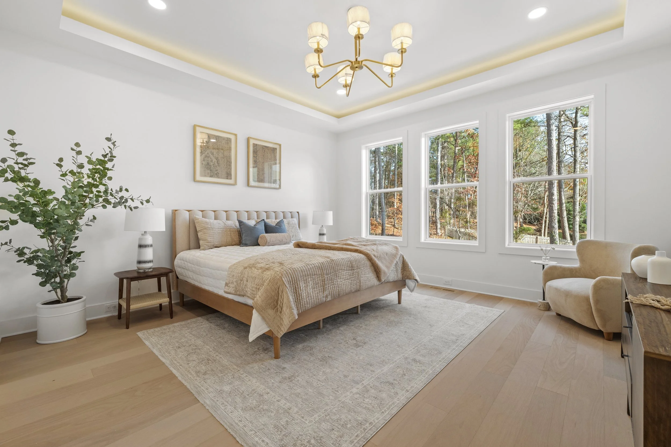
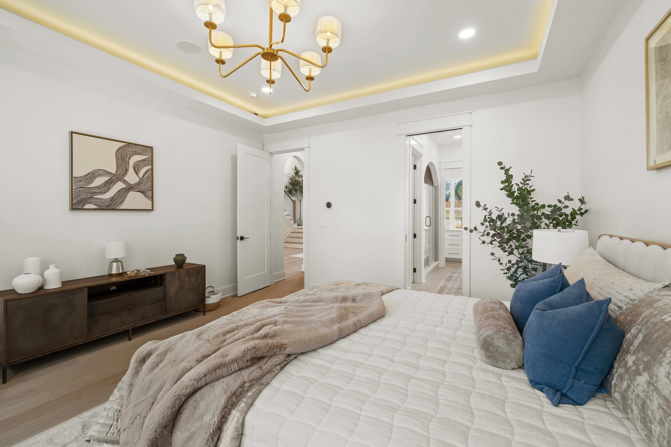
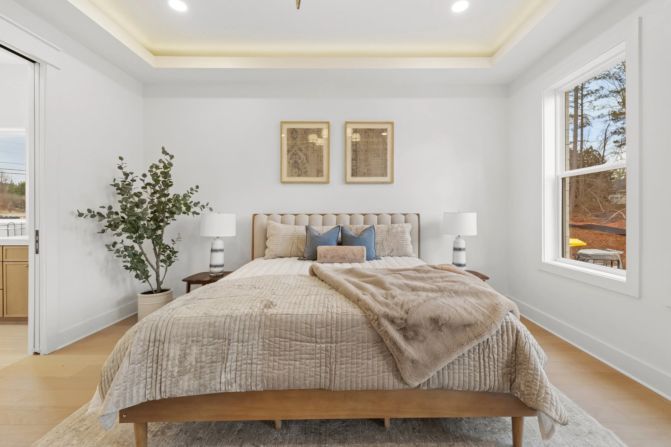

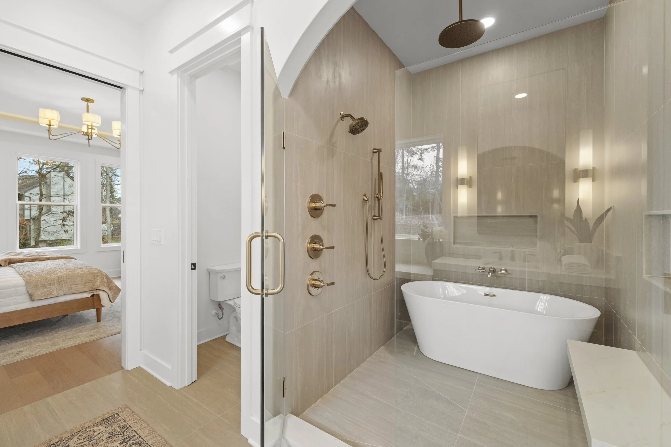
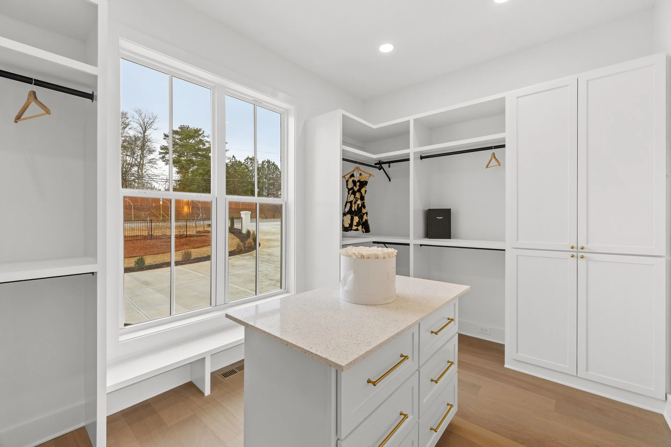
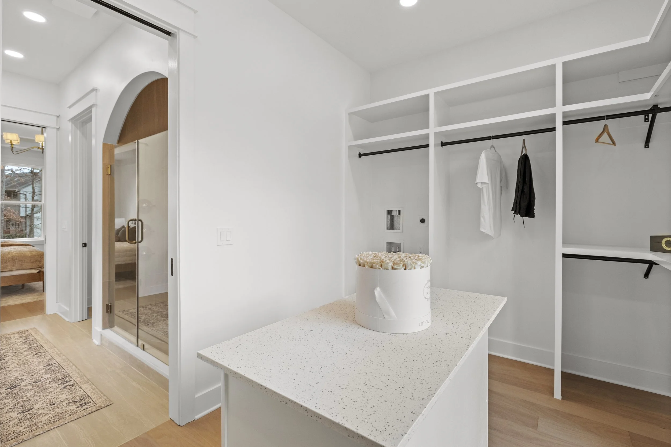
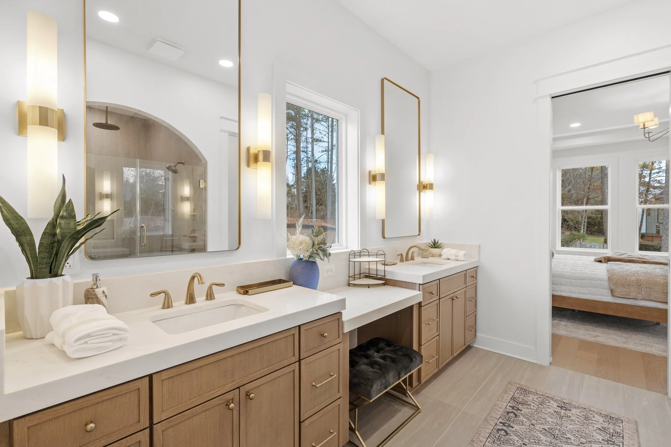
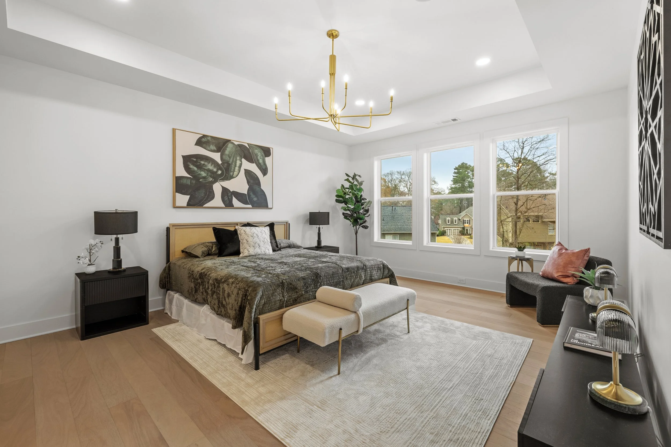
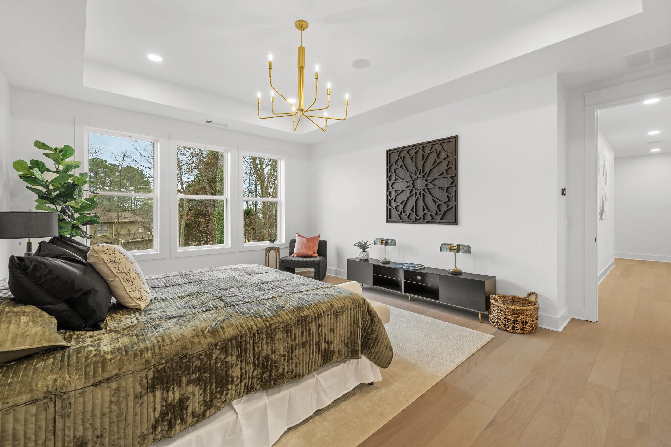
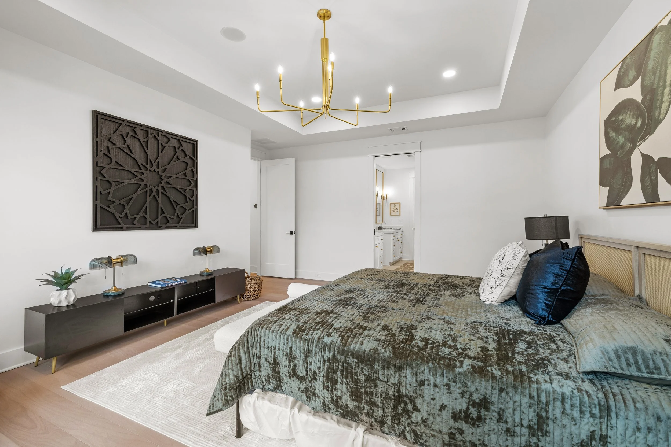

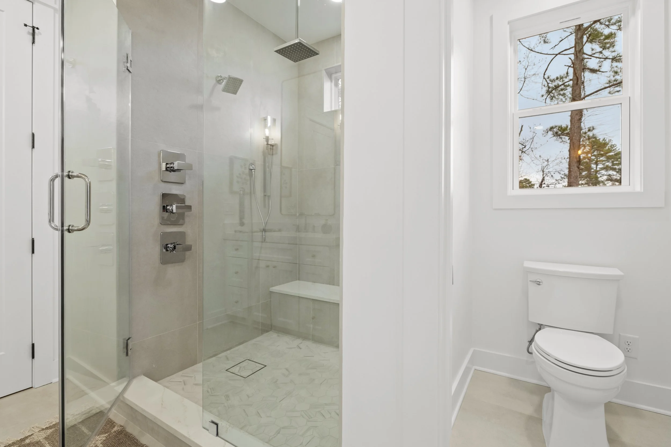
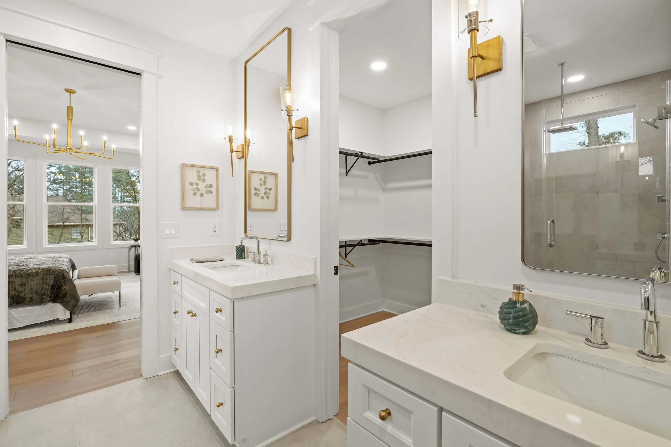














PRIVATE RETREATS
Enjoy two owner’s suites with spa-inspired bathrooms, oversized showers with Delta fixtures, and spacious walk-in closets. Comfort View windows reduce noise, creating peace and privacy.
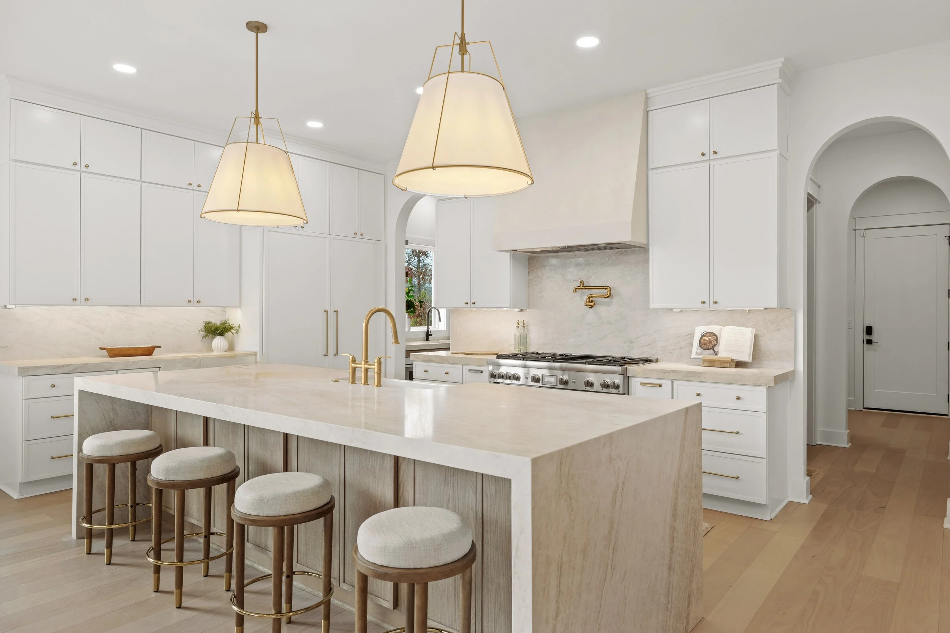

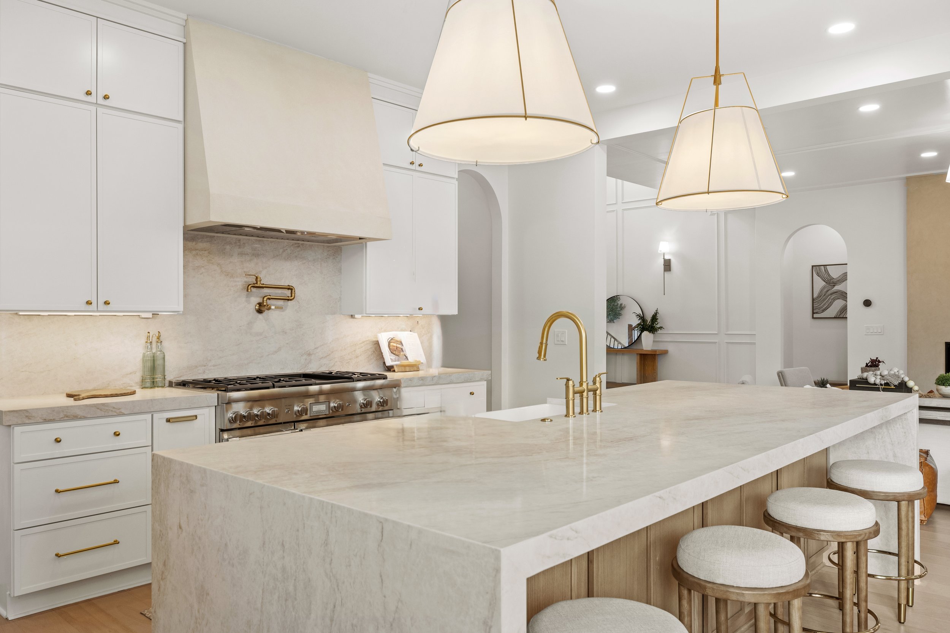
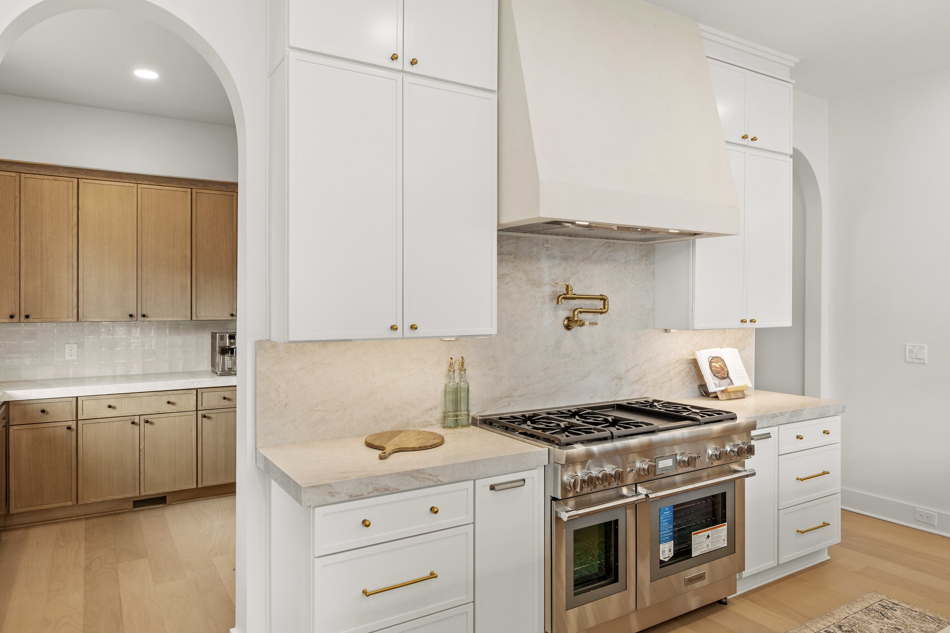
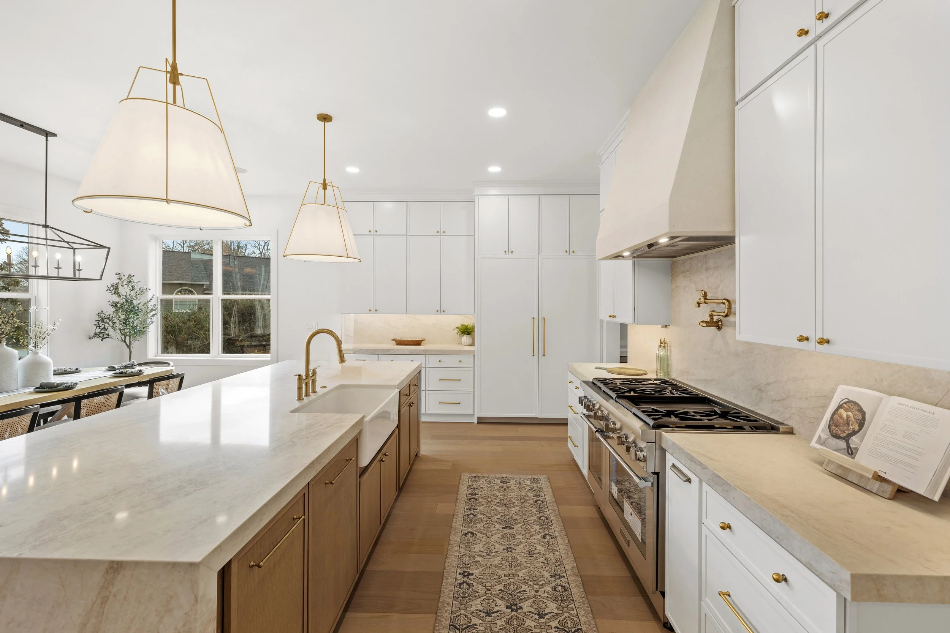


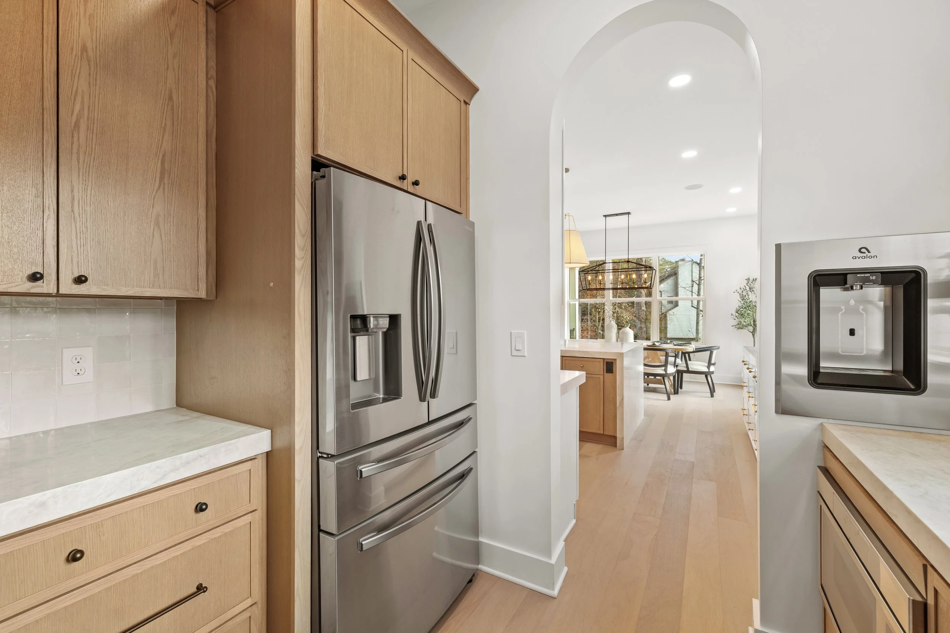

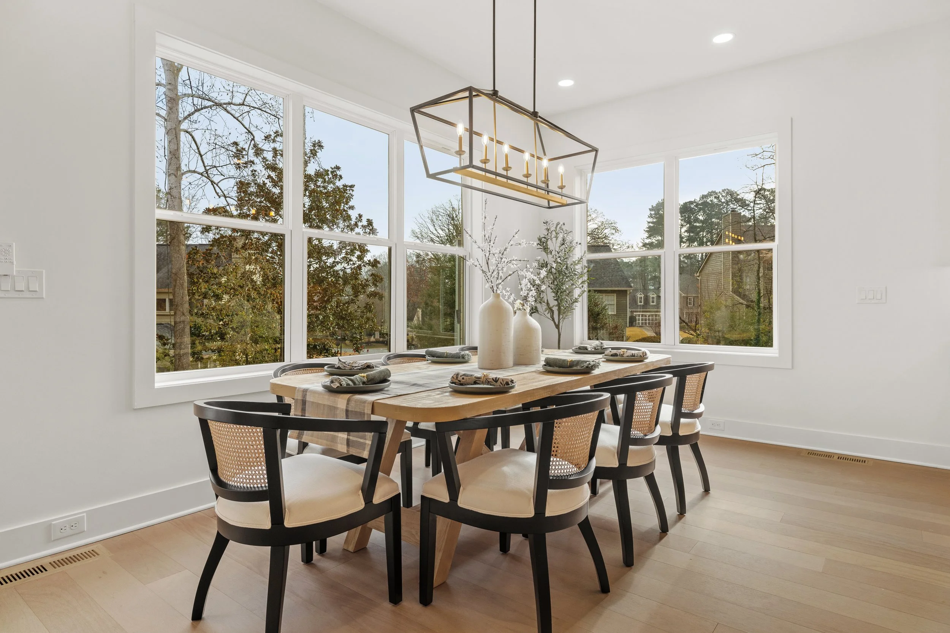










THE HEART OF THE HOME
Cook with Thermador professional-grade appliances, a waterfall island, pot filler, and dishwasher. A walk-in pantry with custom cabinetry and a scullery with second sink, dishwasher, and optional refrigerator keep everything organized and functional.
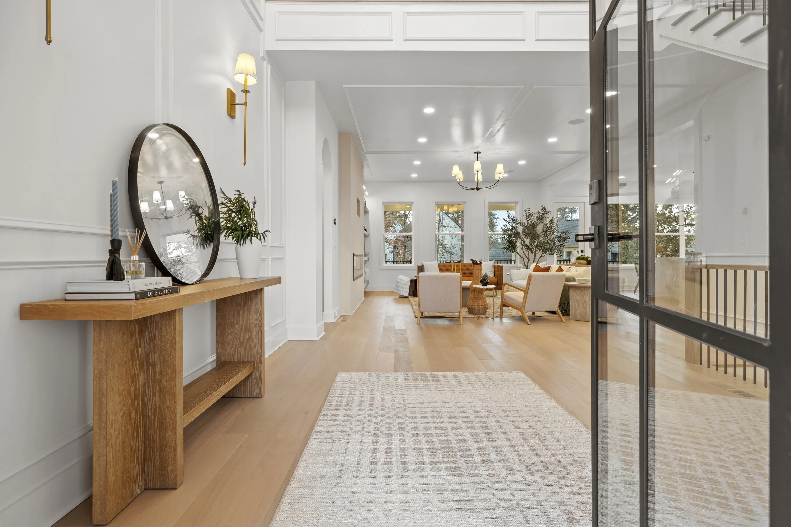
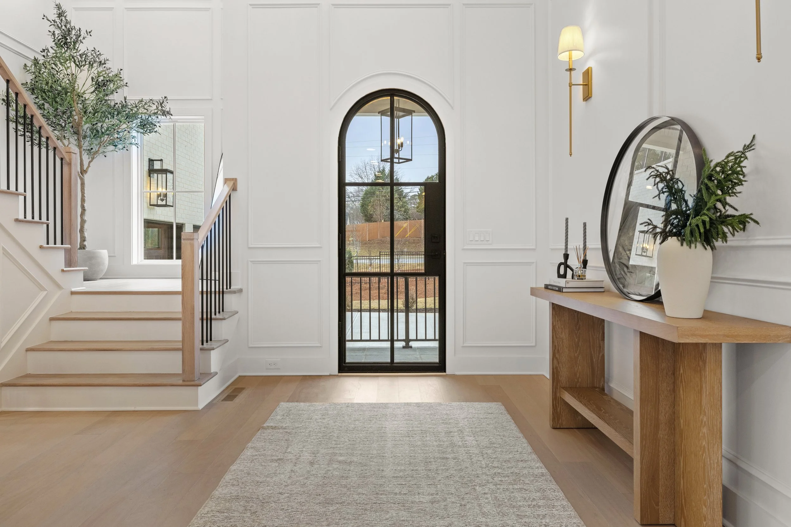
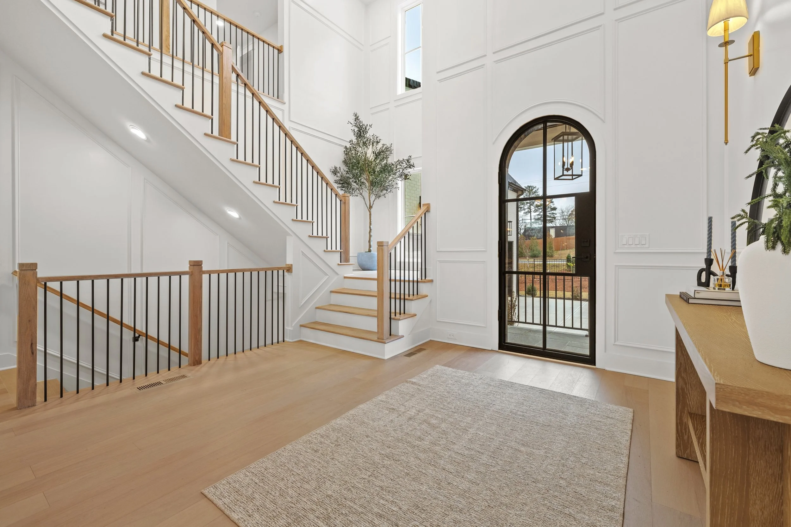
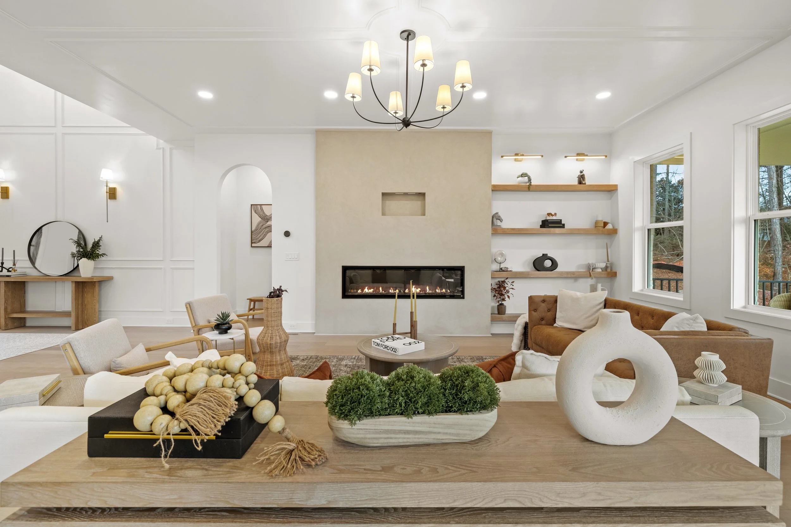
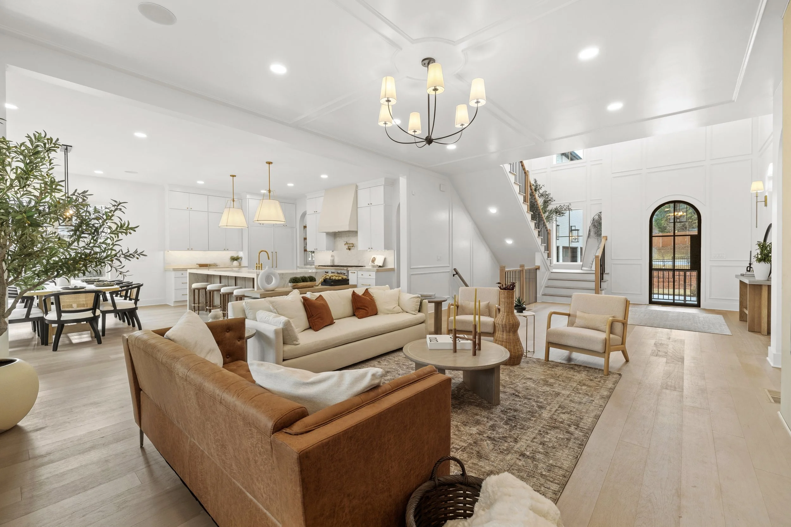
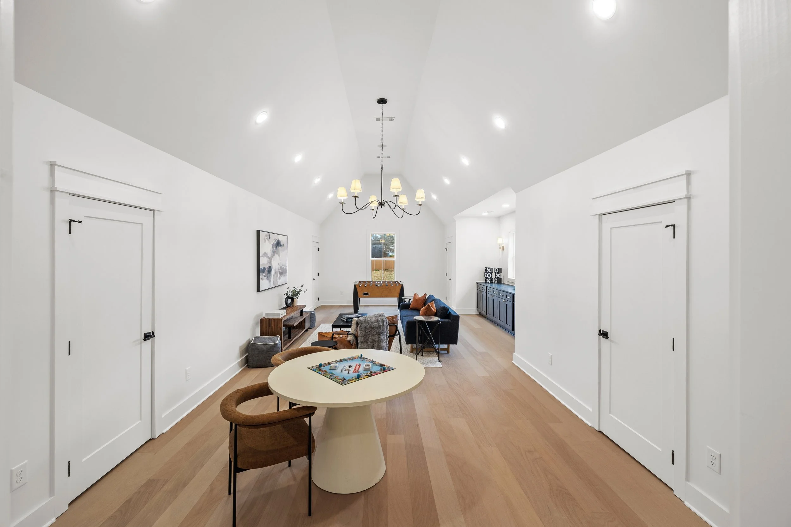
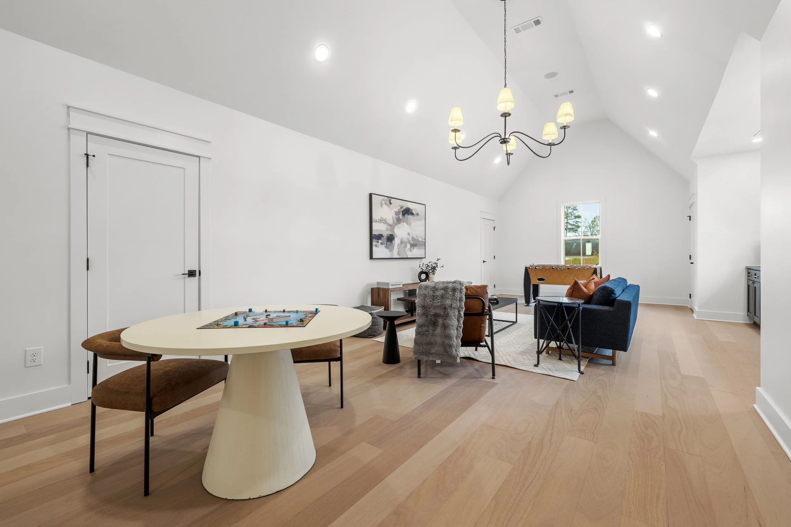
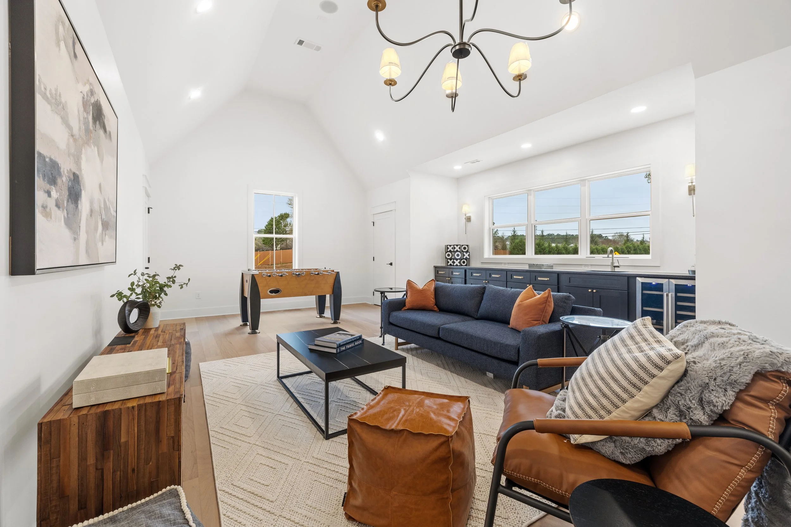

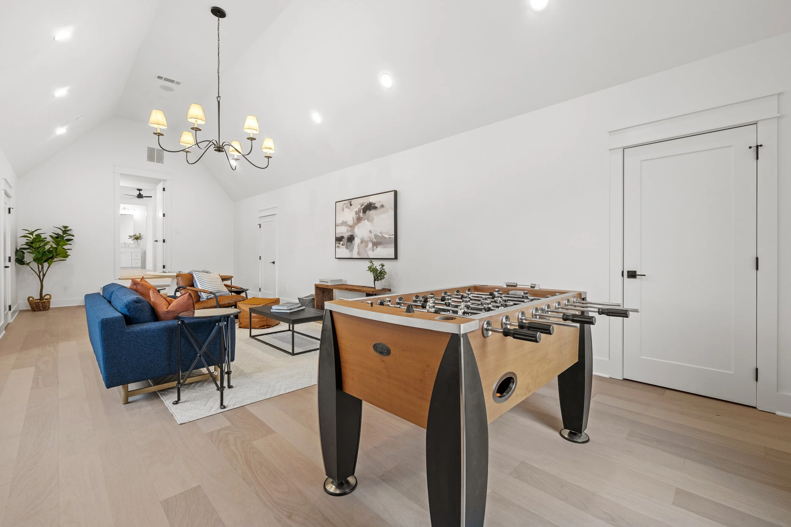










ELEVATED SPACES
Enter through an arched steel front door into wide-plank hardwood floors, soaring ceilings, and elegant archways. A bonus room with 14' cathedral ceiling, a linear gas fireplace, and a covered deck set the stage for entertaining.

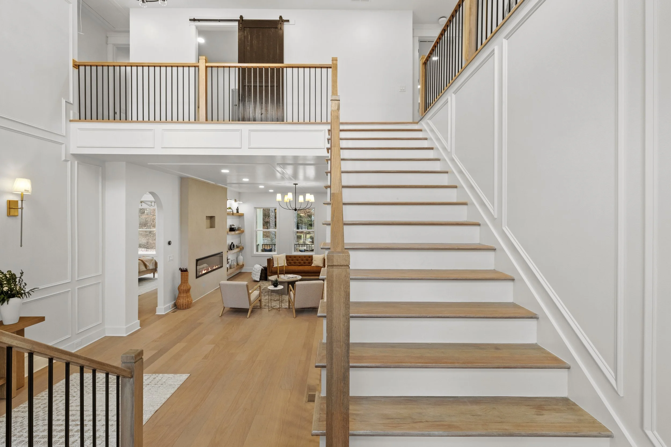
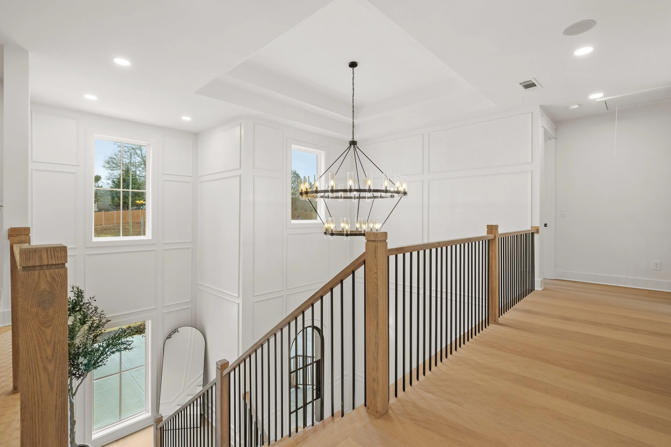
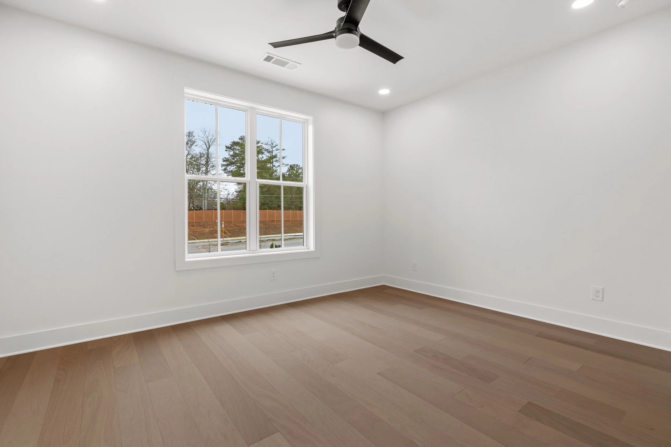
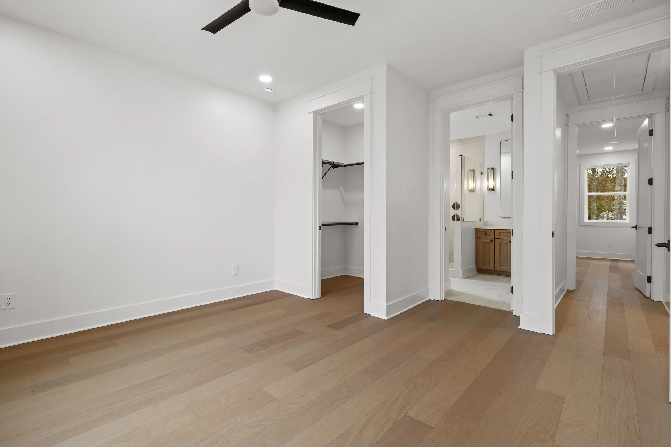
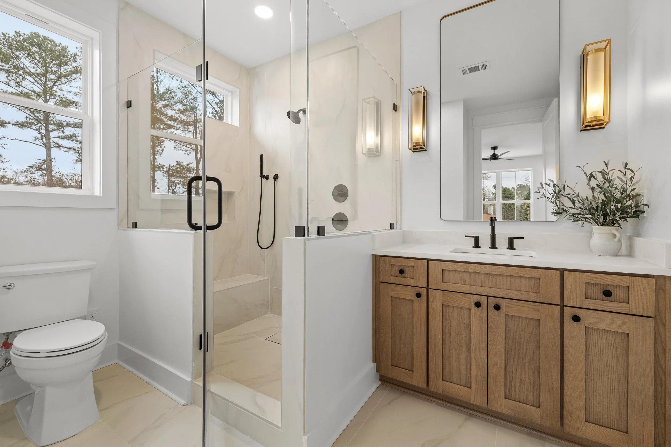
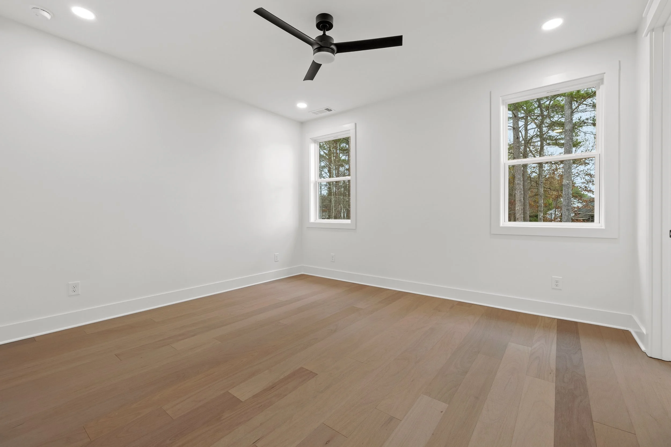
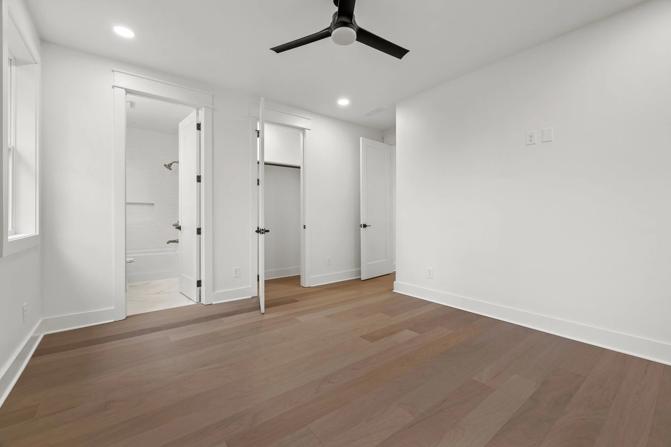
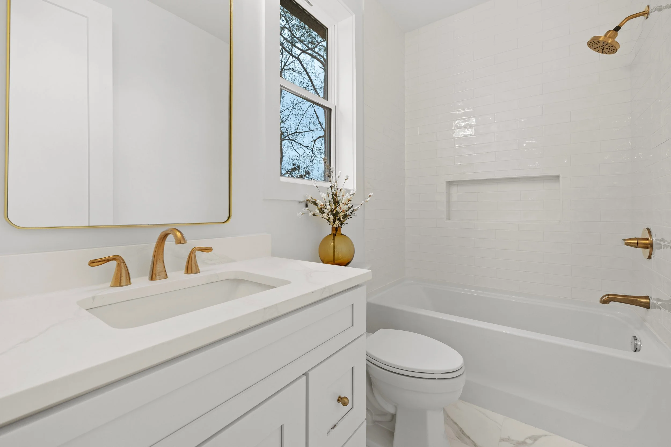
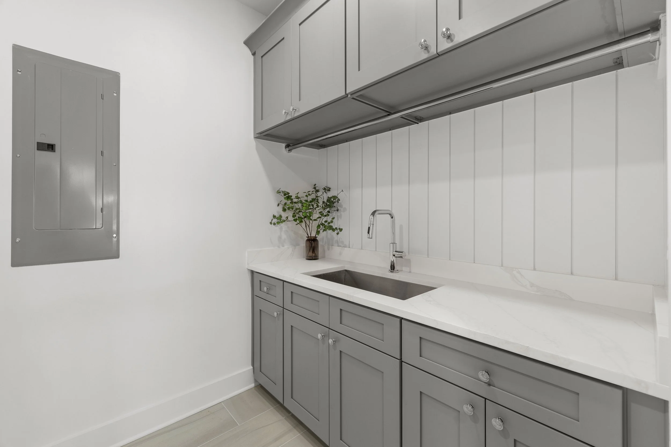

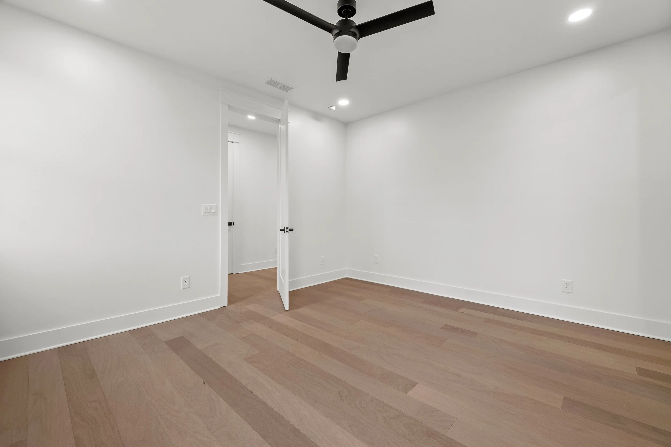
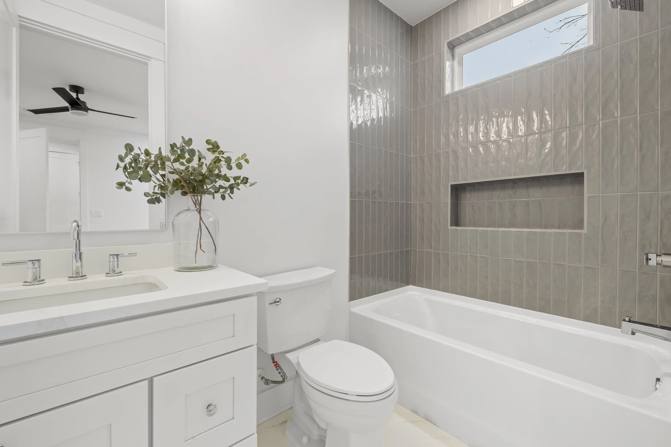
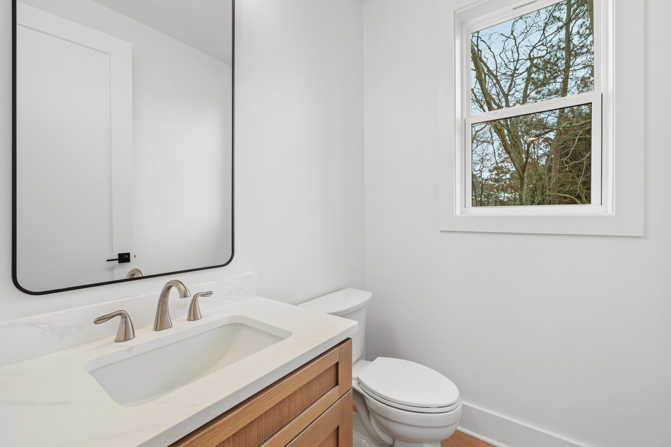














SMART LIVING
High-efficiency HVAC systems, Nest thermostats, and Rockwool insulation ensure comfort and savings. Home automation with gated entry, garage control, and built-in speakers bring modern convenience to every day.
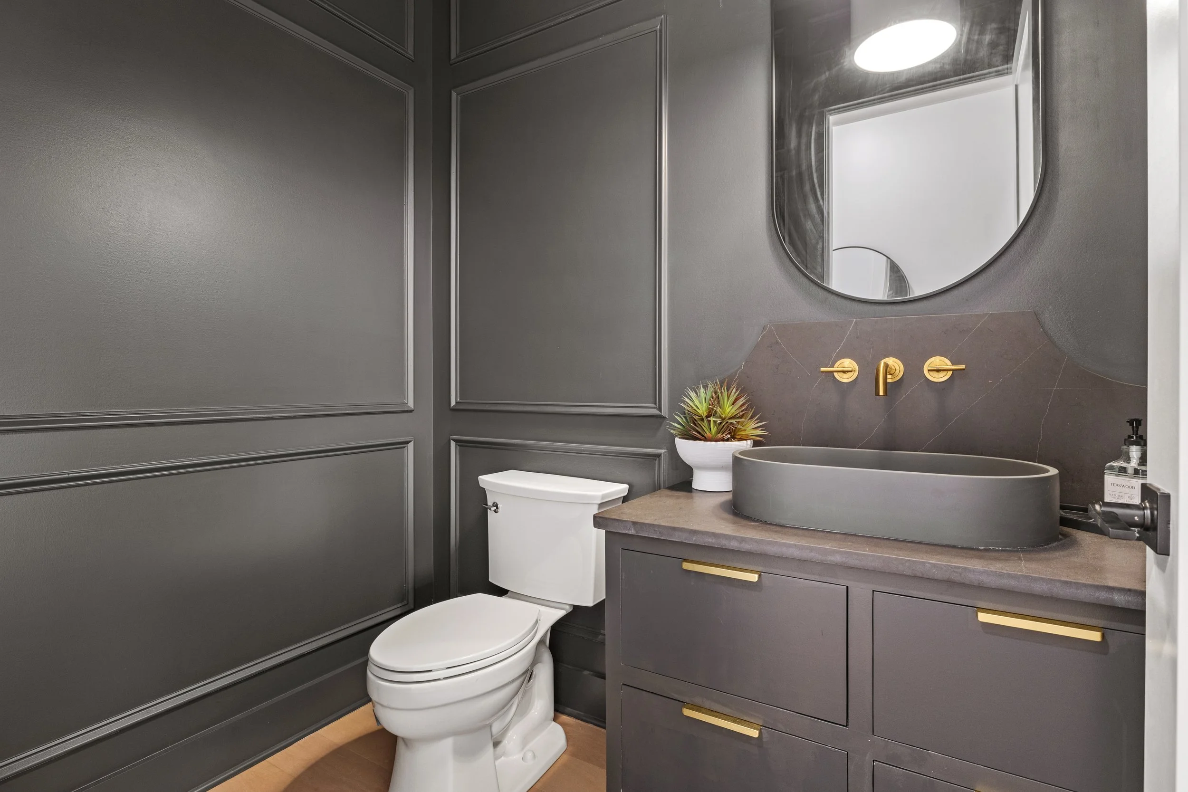

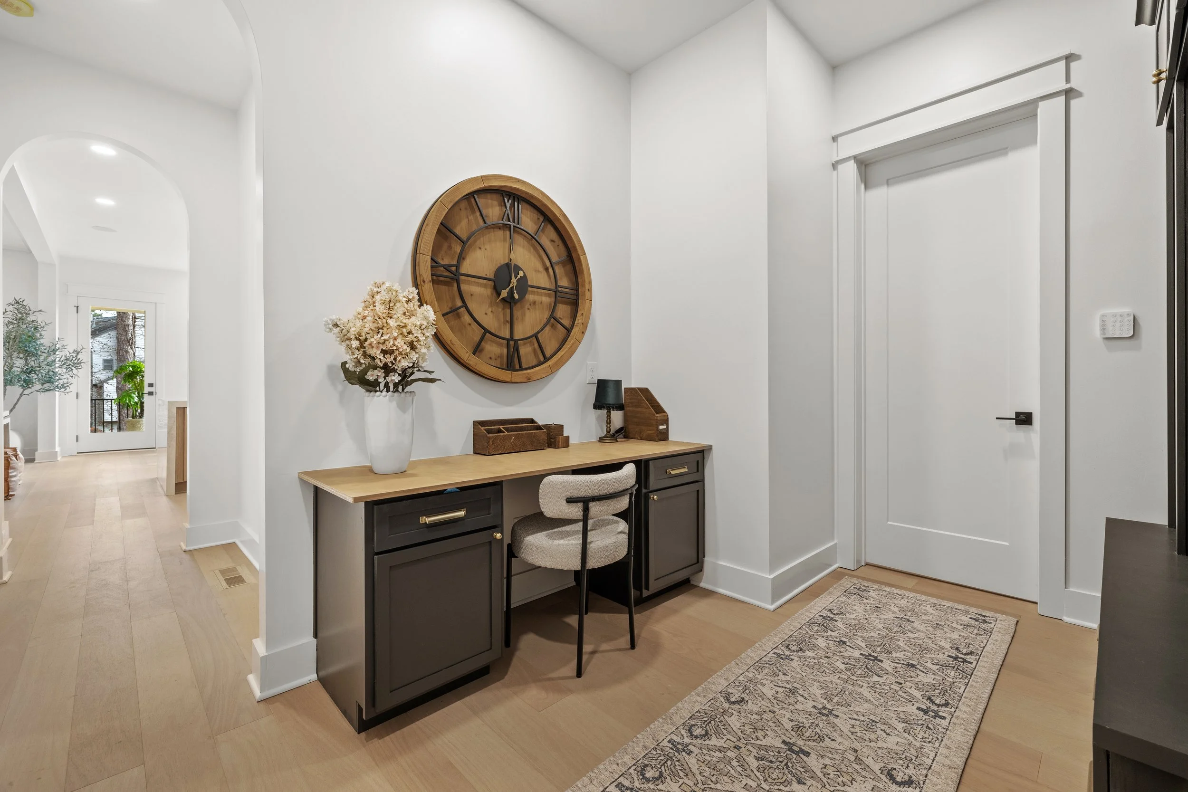
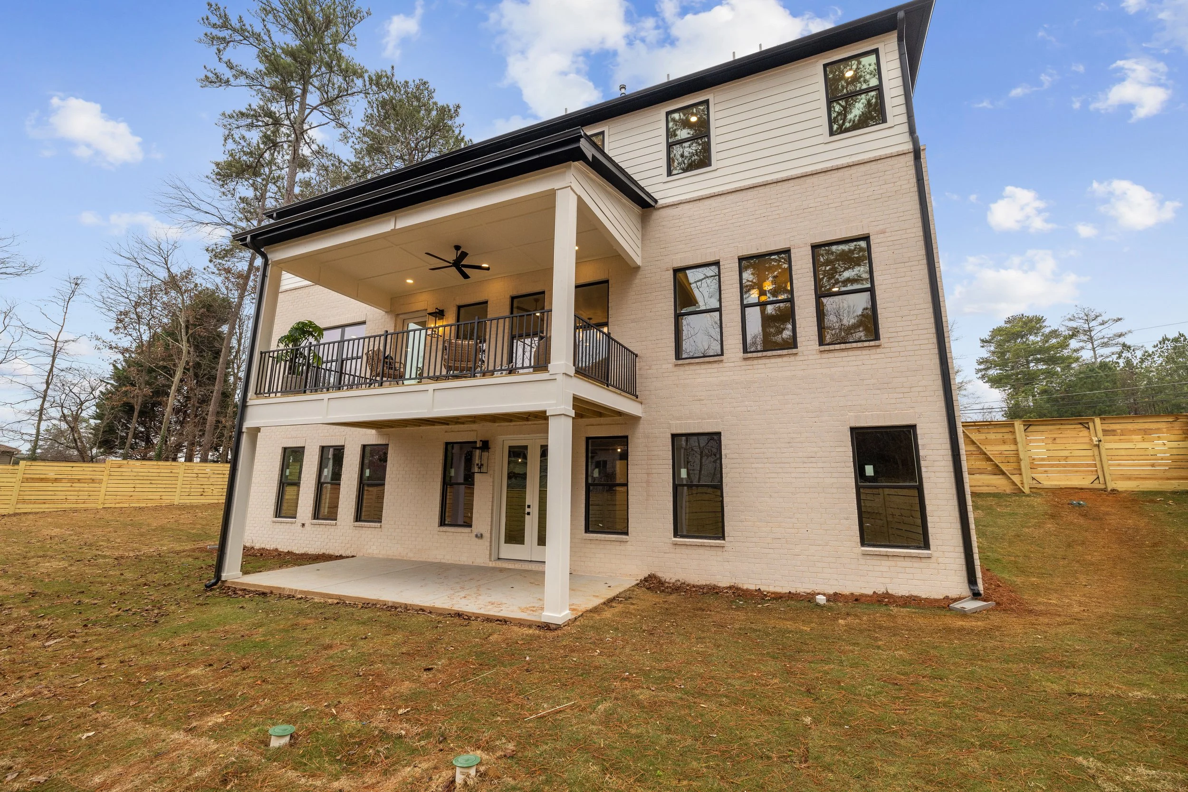
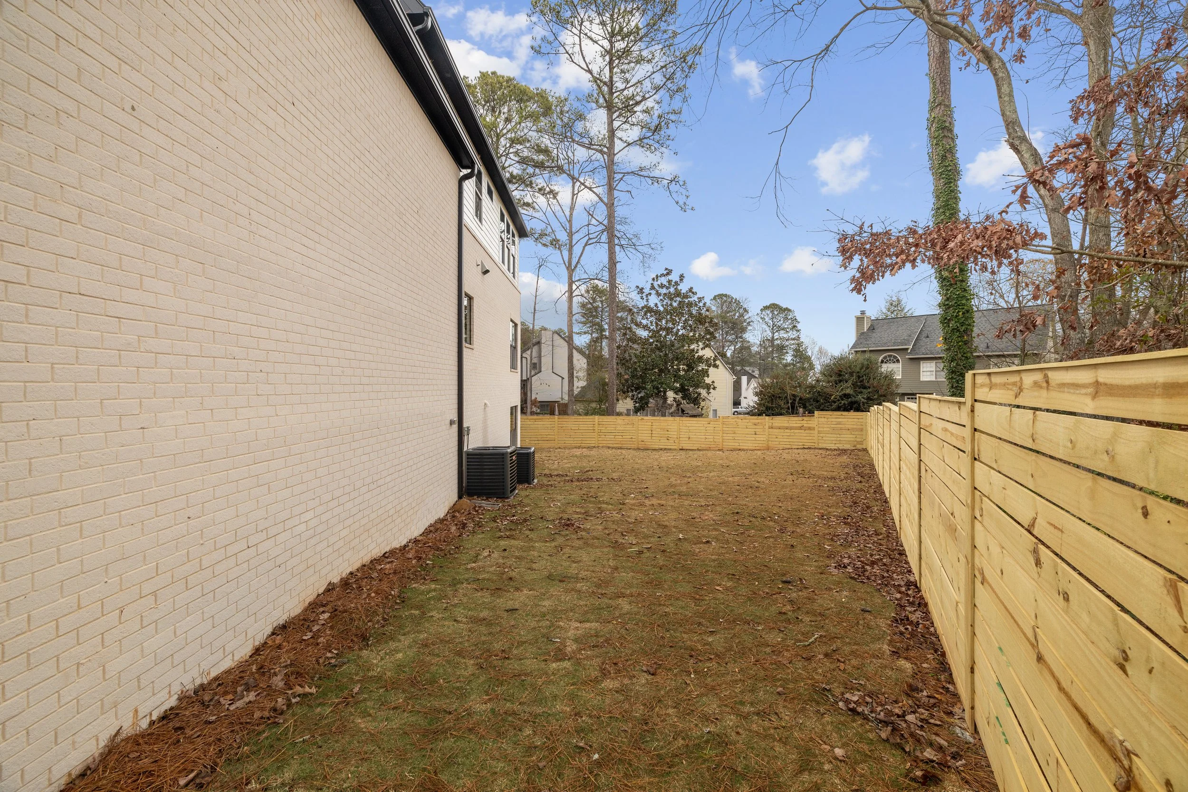







EVERYDAY EASE
Four-sided brick with a gated entry and fenced yard provide privacy. Two laundry rooms, a 3-car insulated garage, and a walkout basement pre-plumbed for a kitchen, bath, bedroom, gym, and media room add unmatched functionality.
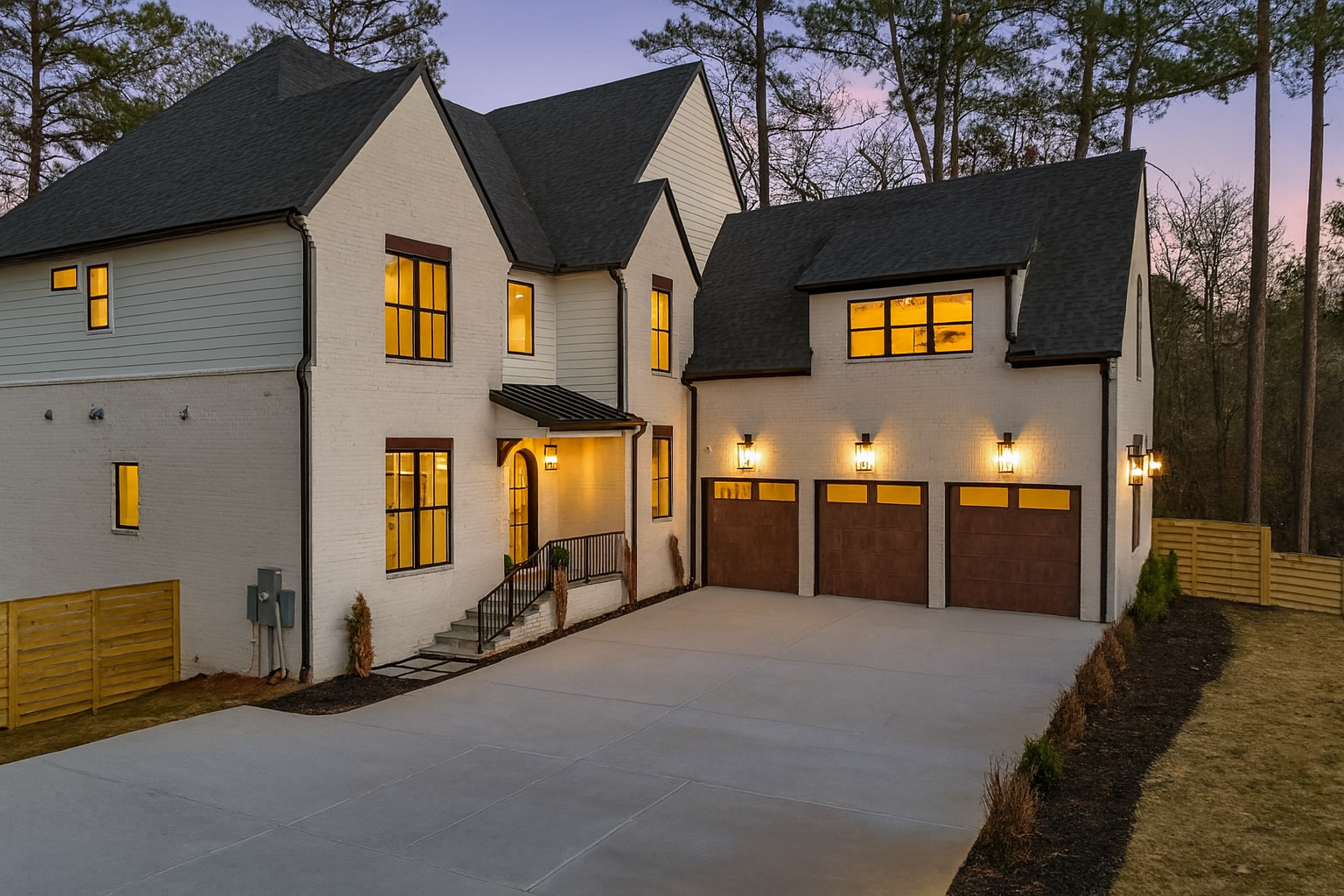

INCLUDED FEATURES
Two Owner’s Suites with large walk-in closets
Chef’s kitchen with custom cabinets, 48” gas range and hood, paneled refrigerator, large sink, waterfall island, and pot filler
Spa showers in both Owner’s Suites
Large walk-in pantry
Prep kitchen with additional sink, dishwasher, and refrigerator
Linear gas fireplace with surround in the Family Room
8 ft interior doors 5 1/2” white oak engineered hardwood floors; white oak stair treads
Large bonus room on the second floor
Large covered deck on the main floor
Basement plumbed for full kitchen, bathroom, bedroom, gym, and media room
Tray ceilings in multiple rooms
Delta shower trims
